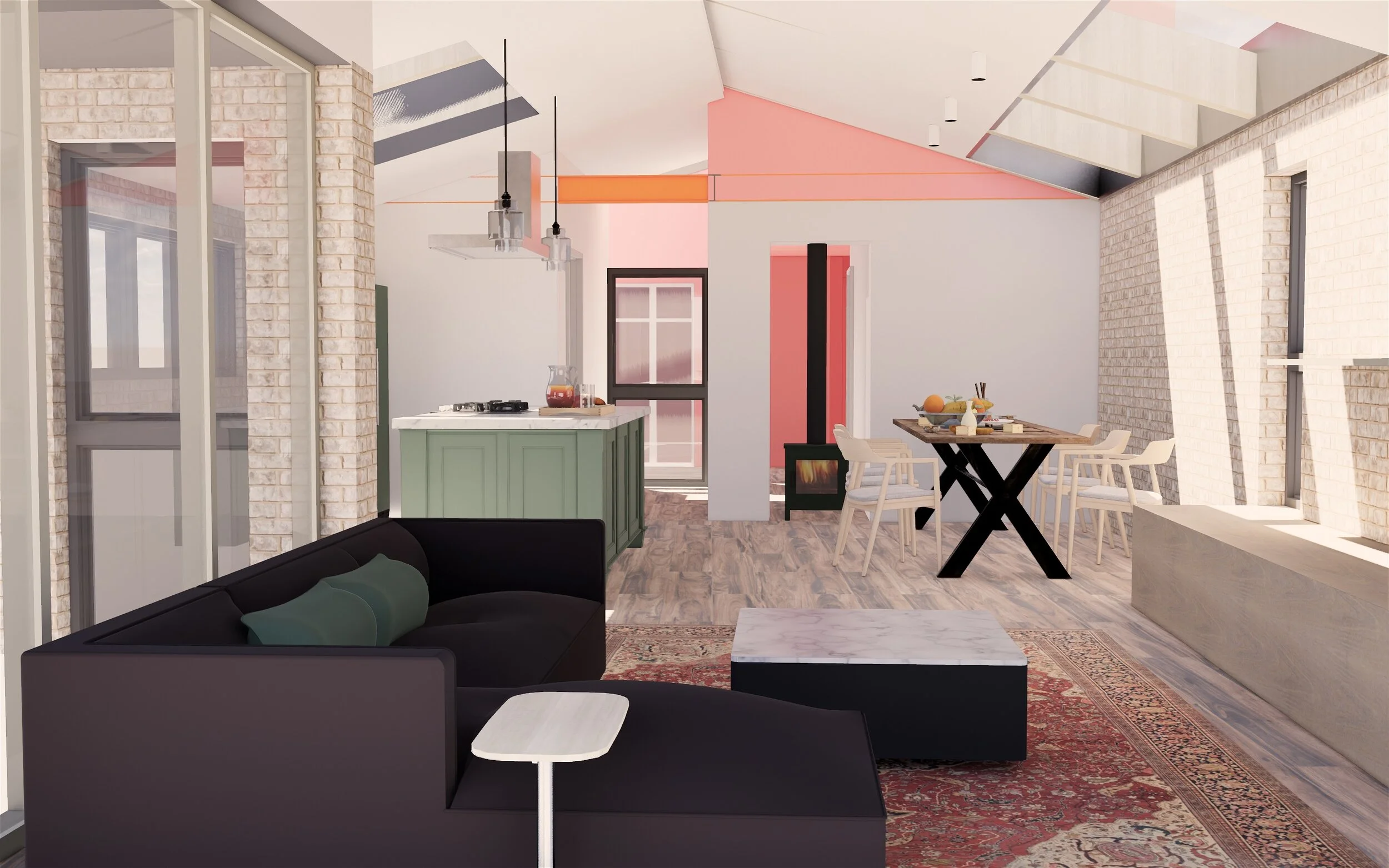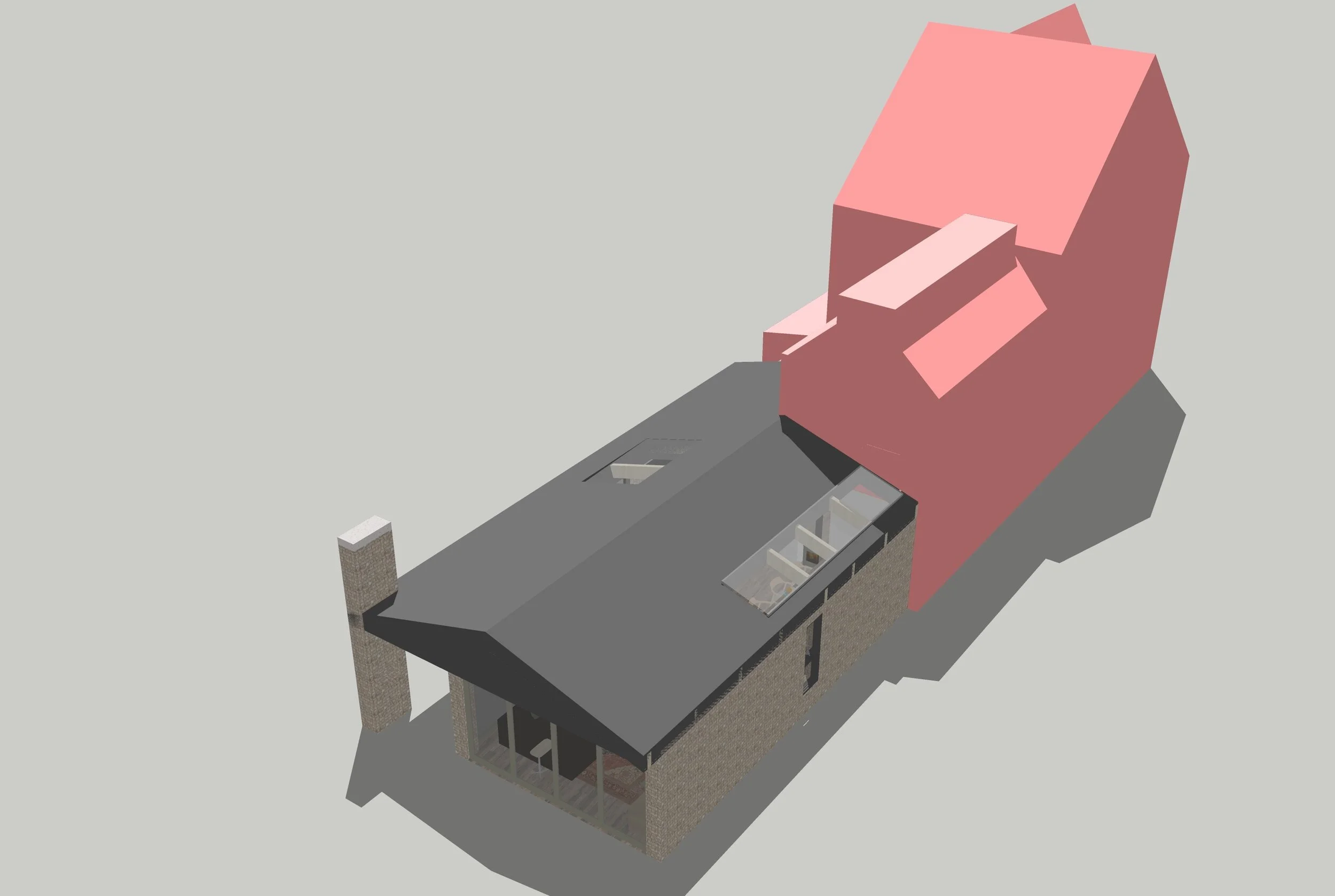This detached Victorian property is surrounded by grand Victorian colourful dwellings of similar size and scale. The brief was to extend the ground floor with an open plan kitchen and living area which connected to the garden, with a large utility room and a downstairs toilet/shower. The design approach was to create a series of spaces that connected and spilled out to the garden creating an inside/outside space. This is achieved with large feature framed windows and the use of an outdoor canopy and external oven tucked into the chimney. In addition to this we presented a high level 3D model to the client of the proposed extension with a VR headset so that they were able to experience what the internal spaces would look appear like at various times of the day.
The project involved the following services:
Planning
3D modelling
Virtual reaility experience modelling



