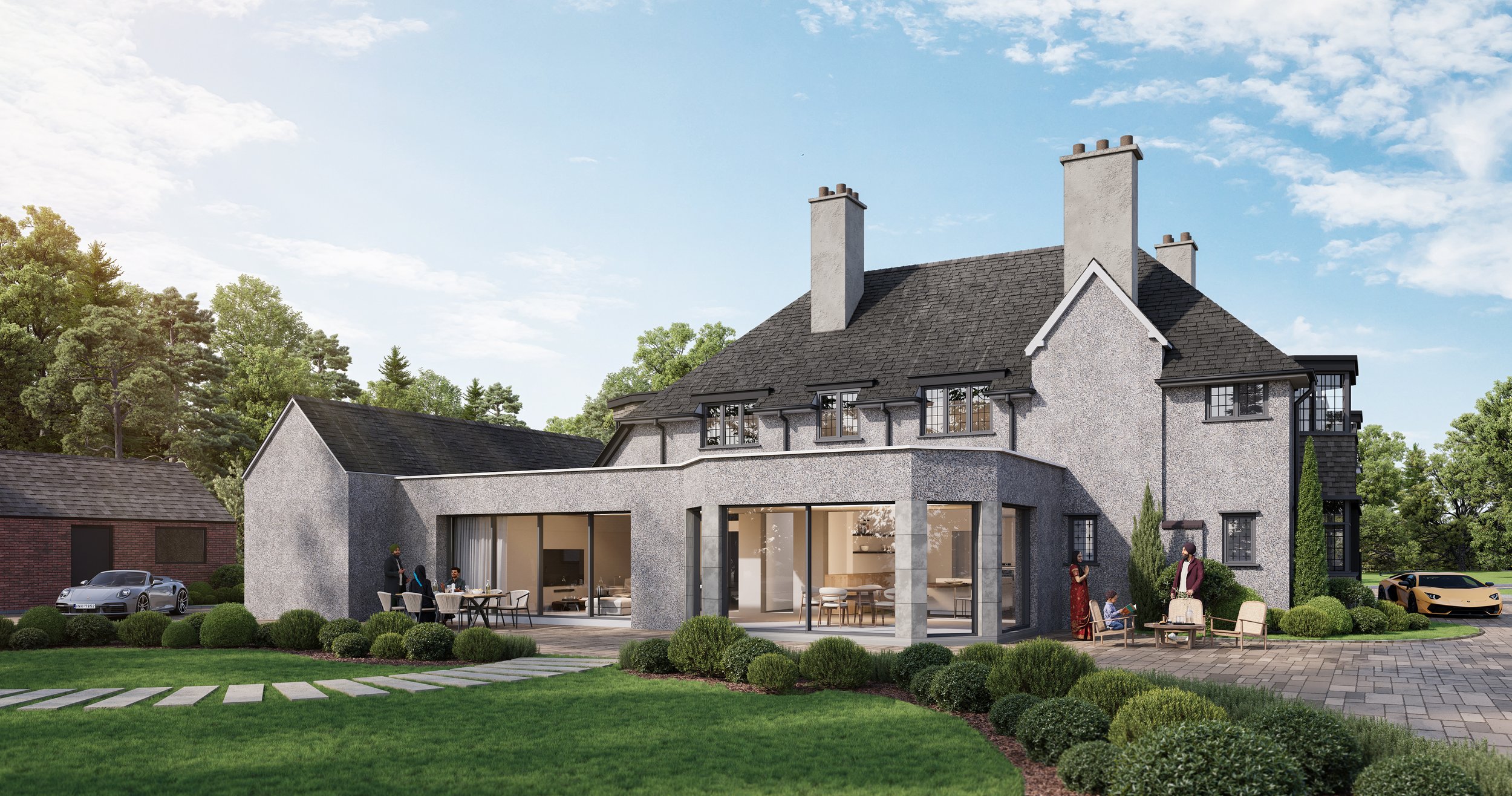Shenstone Court: Extension of a stand-alone period dwelling
Shenstone, Lichfield
The extension to this period property explores the relationship of the existing dwelling with its unique setting and rural landscape. The brief was to extend the clients home in keeping with the original traditional architectural language and features. A number of layouts were presented which explored the spatial experience of the plan that navigates you through the house and allows you to arrive to spectacular unspoilt views across the countryside.
Inspired by the black pebble dash to the existing elevations, the proposed elevations are treated with a grey roughcast finish, large floor to ceiling glazed sliding screens and flat skylights that flood the internal spaces with natural daylight. The kitchen and dining arrangement which was an under-performing element of the house, this now takes centre stage and provides the perfect setting for entertaining guests.
The design has been configured such that the extension is not visible from the principal elevation. The landscape design will further enhance the green element of the property in providing private and open outdoor spaces in the form of walled English gardens and feature water fountains.

