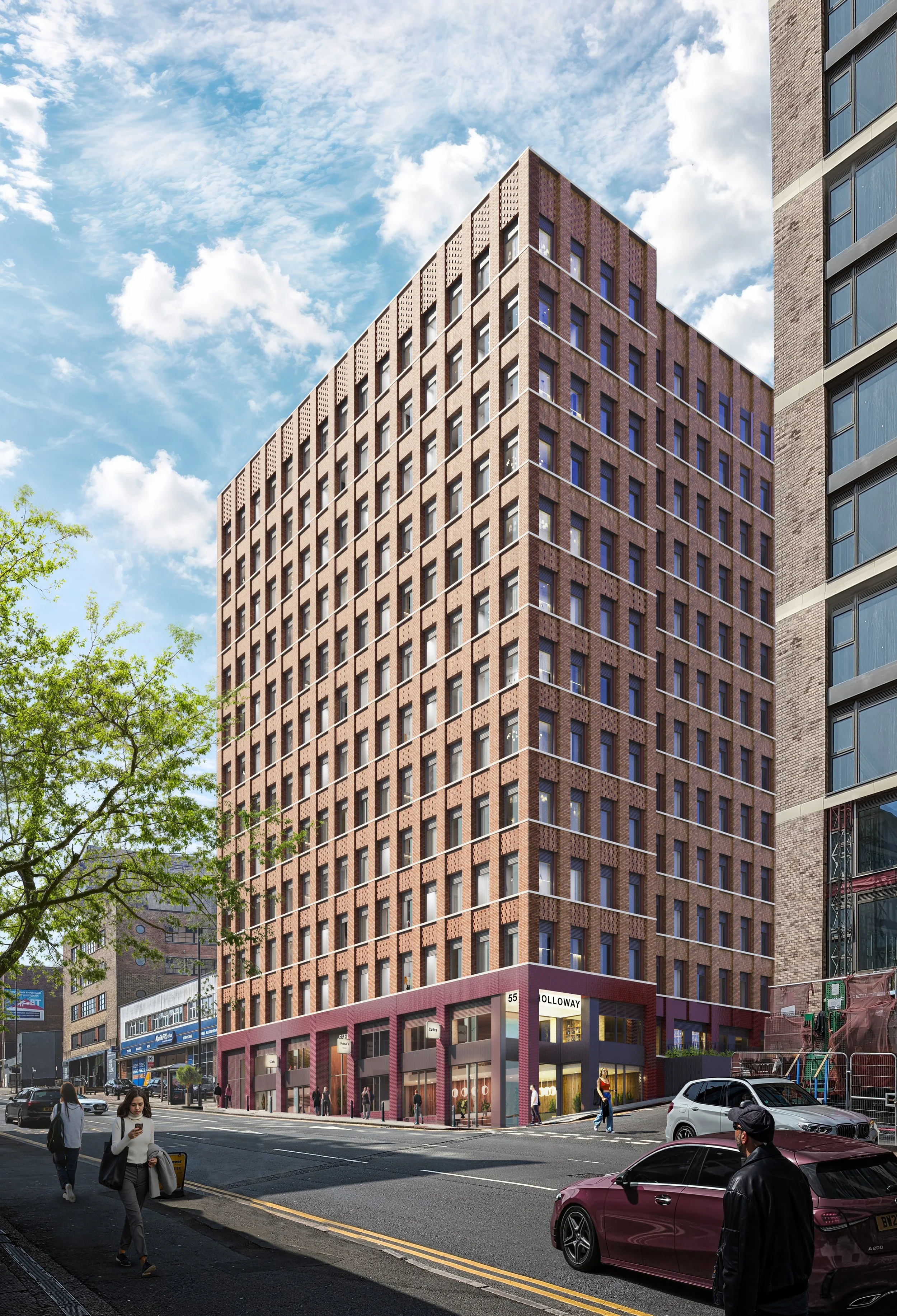A proposal for the redevelopment of the former Lee Bank Business Centre at 55 Holloway Head - the former flatted factory.
55HH will be one of Birmingham’s most unique and desirable mixed-use residential developments offering much needed variety within ‘city centre living’ through the creation of mixed apartment typologies,4 storey townhouses and 6,500sqft commercial space. Situated within walking distance to the Mailbox, New Street Station and the Bullring; 55HH presents a prime location for residents to enjoy the best Birmingham has to offer.
The scheme focuses on the re-purposing of the former flatted factory building and redevelopment of the adjacent car park site to provide high-quality BTR residential accommodation with 224no. dwellings and residents’ amenity in the form of shared and private terraces. The scheme also offers an enhanced public realm and activates the street level with prominent café and commercial spaces along key gateways within the city centre connectivity networks.
The spacious apartments will utilise the existing building characteristics to offer large floor to ceiling heights, fenestration detailing to create a light ambience and façade articulation to create elegance and simplicity in the design language. Through detailed collaboration with Birmingham City Council, the design incorporates a simple material palette, considered proportions and a clearly defined hierarchy and function. With carefully selected materials, tones, patterns and bonding, the scheme makes visual reference to the rich historic character with some of Birmingham city centre’s notable ornate heritage buildings.
The project thus far has involved the following services:
Pre-planning
Feasibility Study
Full planning
3d CGI modelling
Façade analysis


